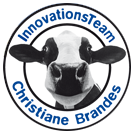Price transparency and cost control result from tendering the trades
I can highly recommend to take the chance of tendering nationwide. This is the easiest way to save money when building a dairy. Tendering helped me to compare the proposals of the companies. The participation of several companies stimulates the competition but remains still fair. This is the only way to build an affordable but valuable dairy.
(Nikolaus Flämig, Sadisdorf/Saxony)
The Barn
is about 35 meters wide and 168 meters long. The gable is 14 meters high and was constructed as structural steelwork with a steel trapezoidal roof. The ventilation of the barn is accomplished by 5 meter high eaves and a 6ocm wide chimney. Ventilation is controlled by fully automated, climate controlled curtains. In 6 groups there is space for 700 cows. The stalls are deep bedded with chopped straw and the open stall dividers offer a exceptional cow comfort. Two alley scrapers ensure that the wide cow alleys are clean on a regular and timely schedule throughout the day.
The Milk House/Parlour
is constructed with structural steelwork, sandwich panels and twin-webbed plates in addition to existing buildings.
The parlour is a double 16 herringbone with rapid exit and rovolving gate.
The automatic crowd gate provides continuous filling of the parlour from the holding area (320m²). A characteristic here is the combination of existing buildings with new buildings to create the holding area, tank room, utility room and a special needs area.
The Special Needs Barn
offers possibilities to select individual or groups of cows, walk them through foot baths and direct them to areas for single treatments.
The Liquid Manure Storage
was expanded to over 4500m³ storage capacities. With net construction costs of 2.744 €/stall (building costs 2004) the realization of a fully functional facility (barn, milk house, manure storage, bunker silo, holding area, special needs area, storage sheds, land development and costs related to the permitting process was possible.
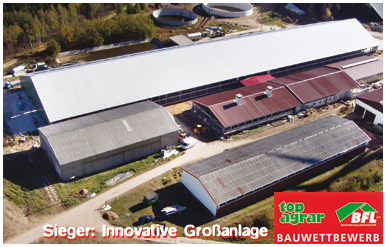
Efficient companies are assembling the sheds
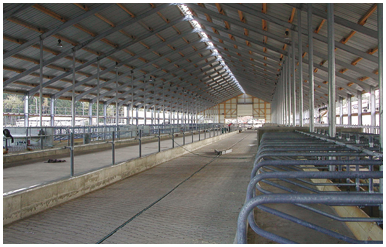
700 stalls for 1.080 € per stall in the barn plus 240 € for manure storage
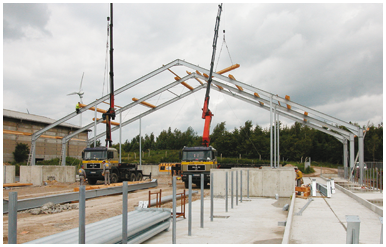
Assembling the framework of the sheds
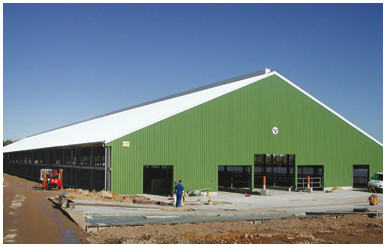
170m long new barn, next to existing buildings
